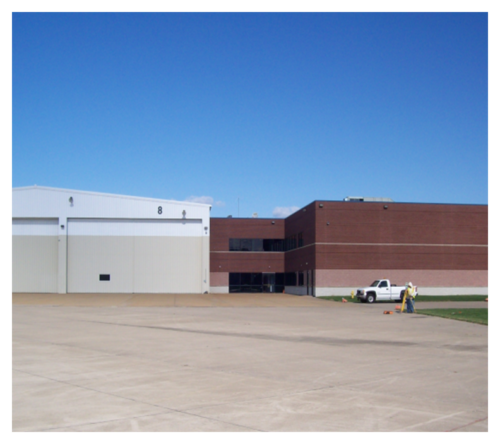Project Description
The Spirit Airport Hangar Asphalt & Walking project is an existing 11.2 acre site, which included a 22,265 square foot metal frame hangar building with 3,840 square foot service area building, and a 20,000 square foot metal frame with brick veneer office building. ABNA provided material testing, topography survey, and survey verifi- cation for records location and elevations of the building structures, slabs, utilities and existing drainage structures. ABNA’s responsibilities entailed civil design ser- vices to prepare construction plans and bid phase services including preliminary schematics, pavement and subgrade design, drainage design, local improvements, a general cost estimation, and closeout services for the hangar parking lot pavement overlay.



