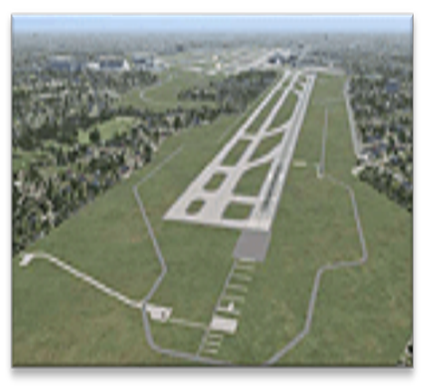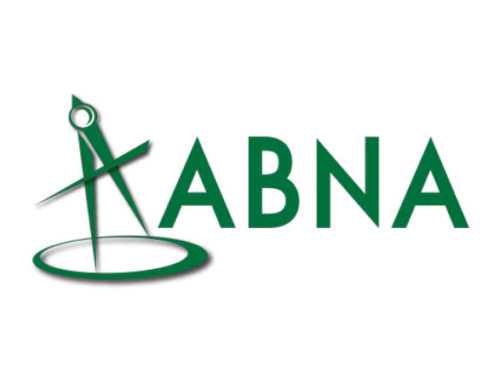Project Description
ABNA provided civil engineering design services for a 9,000-foot by 150-foot runway and two 75-foot wide parallel taxiways to support the Lambert St. Louis International Airport Expansion Program. The runway and taxiways were designed for Category III approaches and to accommodate aircraft Airfield Design Group (ADG) Group V (simultaneously three Boeing 757-300 aircraft). Design was completed in consideration of Federal Reg- ulation Title 14 Part 77 (which establishes standards and notification requirements for objects affecting navigable airspace) and unified Federal Aviation Administration (FAA) guidelines as described in FAA Series 150 Advisory Circulars (ACs). These ACs provide basic information about the FAA’s recommendations on commercial minimum standards and related policies. ABNA followed FAA AC guidance for runway and taxiway geometrics; earthwork and subgrade improvement; paved area and support facility alignments and grades; surface and subsurface longitudinal and transverse drainage systems (based on the Unified Facilities Criteria (UFC) document that serves as the design and analysis standard for surface drainage for FAA and the Department of Defense); evaluation and rating of existing flexible and rigid pavement sections; design of new pavement sections; meeting access requirements established by the Air Carrier Access Act of 1986 (ACAA) and Americans with Disabilities Act of 1990 (ADA); standards for pavement markings and unlighted and lighted signage; requirements for containers serving as light pole bases, transformer housings, junction boxes, and accessories on runways, taxiways, and aprons; and staging for off-peak construction and installation of improvements. Ancillary design services were provided for a deicing facility (including a glycol collection system) and airfield perimeter access roadway, fencing and security system.



