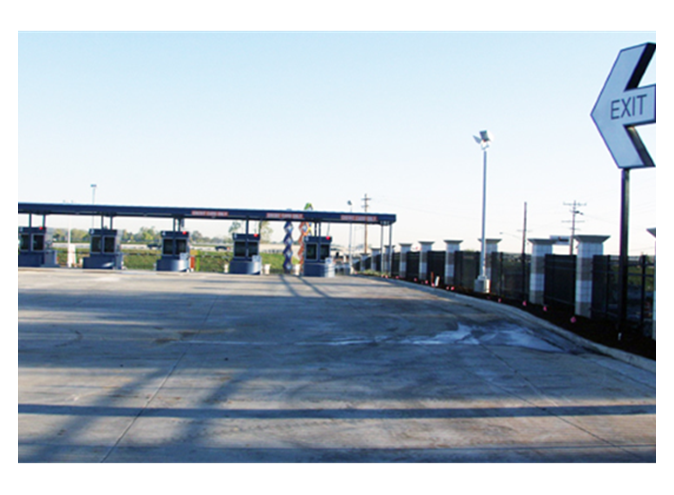Project Description
This project involved the design of a 35-acre parking area that includes a 3.5-acre detention basin, customer service facility, vehicle maintenance facility, and passenger waiting areas. ABNA’s Surveyors initially performed a limited topographic verification by collecting elevation shots on selected existing ground locations. Working with a conceptual design provided by the City of St. Louis and using the surveyed and field-verified base maps, ABNA prepared preliminary and final design plans for pro- posed grading, paving, detention, and drainage improvements. ABNA worked to optimize the parking area and roadway pavement sections, based on an assessment of alternatives to the concept as related to design life and material and construction costs. Additional considerations were driveway entrance locations and Americans with Disabilities Act (ADA) improvements at appropriate locations. The design work also included the submittal of preliminary plans, specifications, and related docu- ments for review by the City of St. Louis and Metropolitan Sewer District (MSD).



